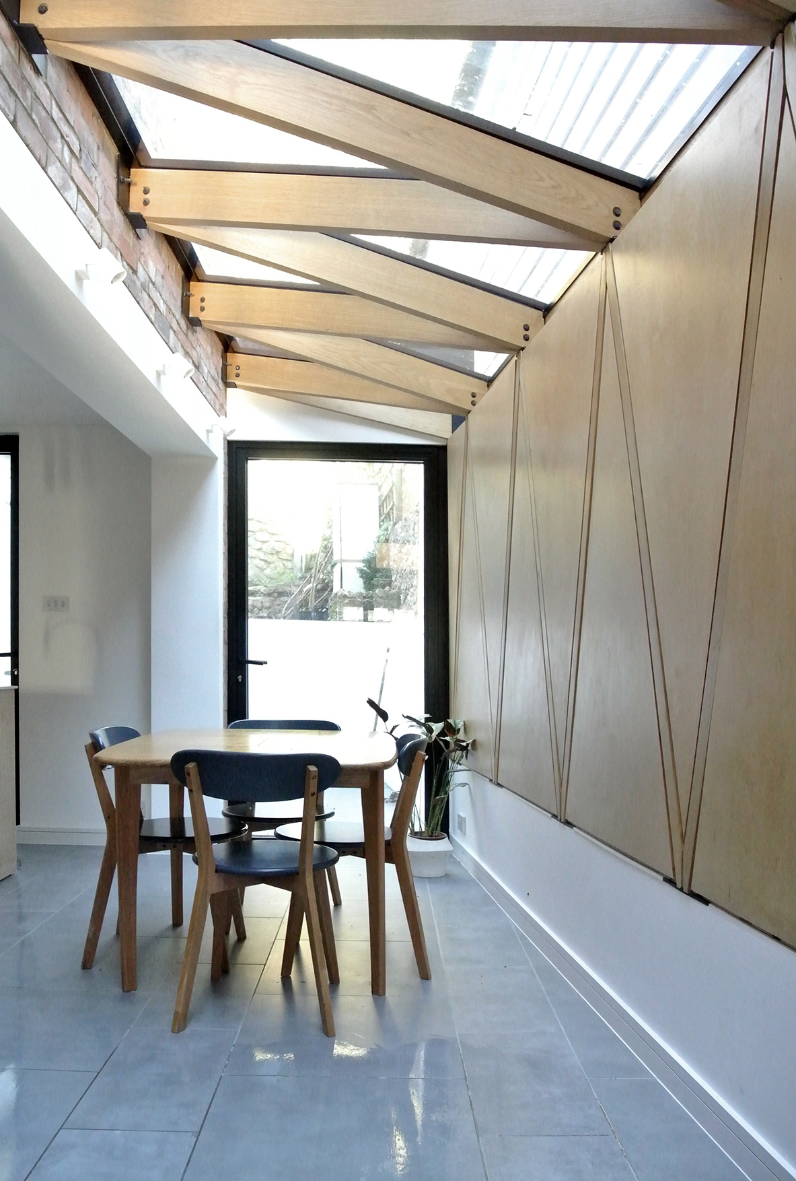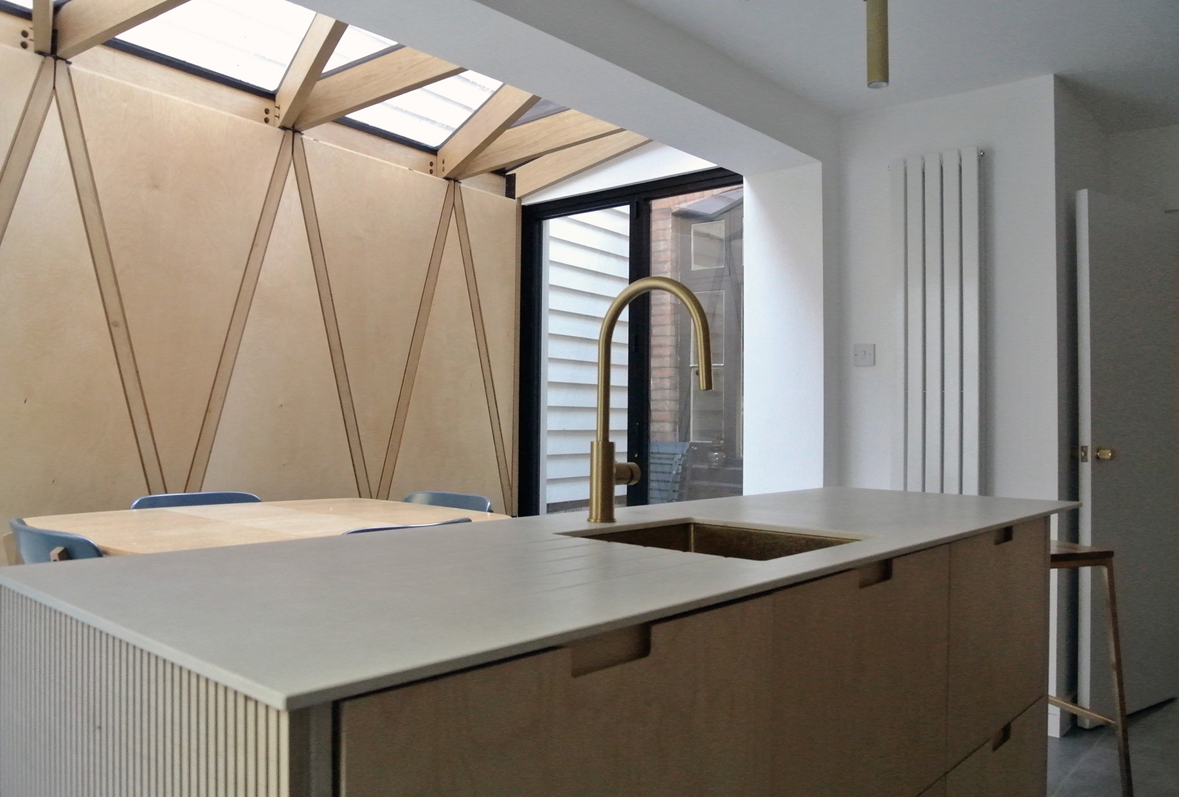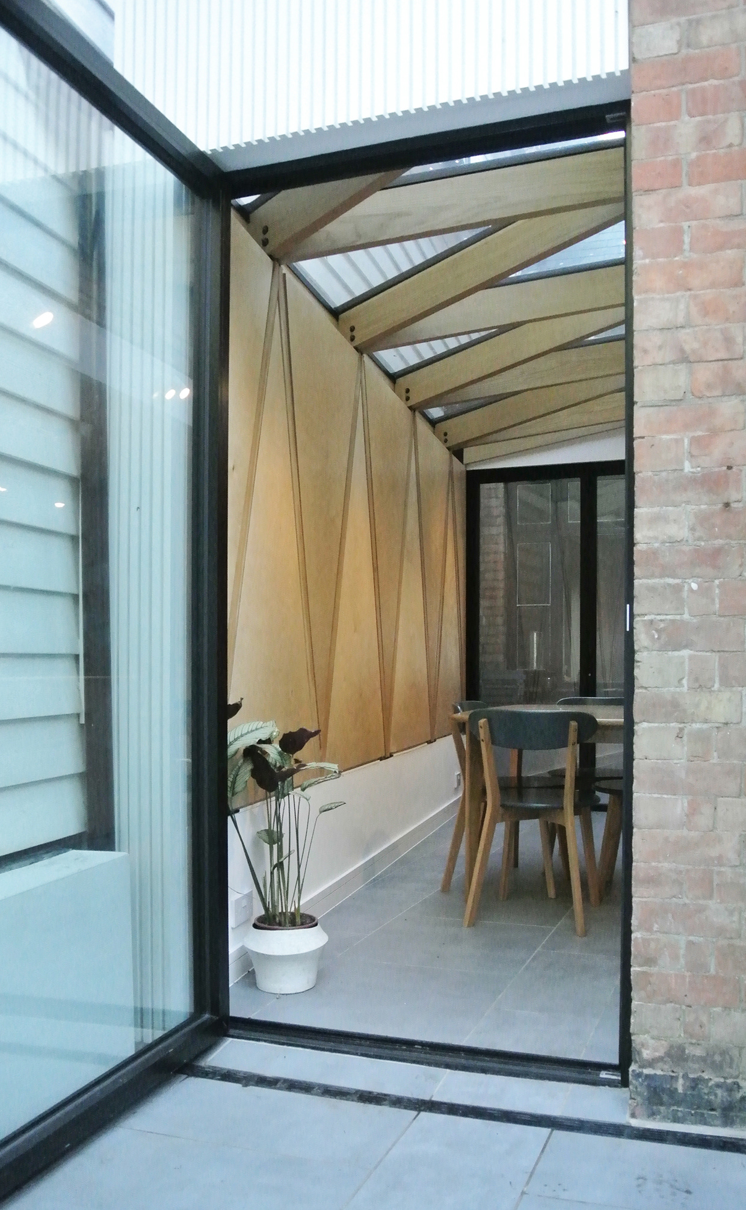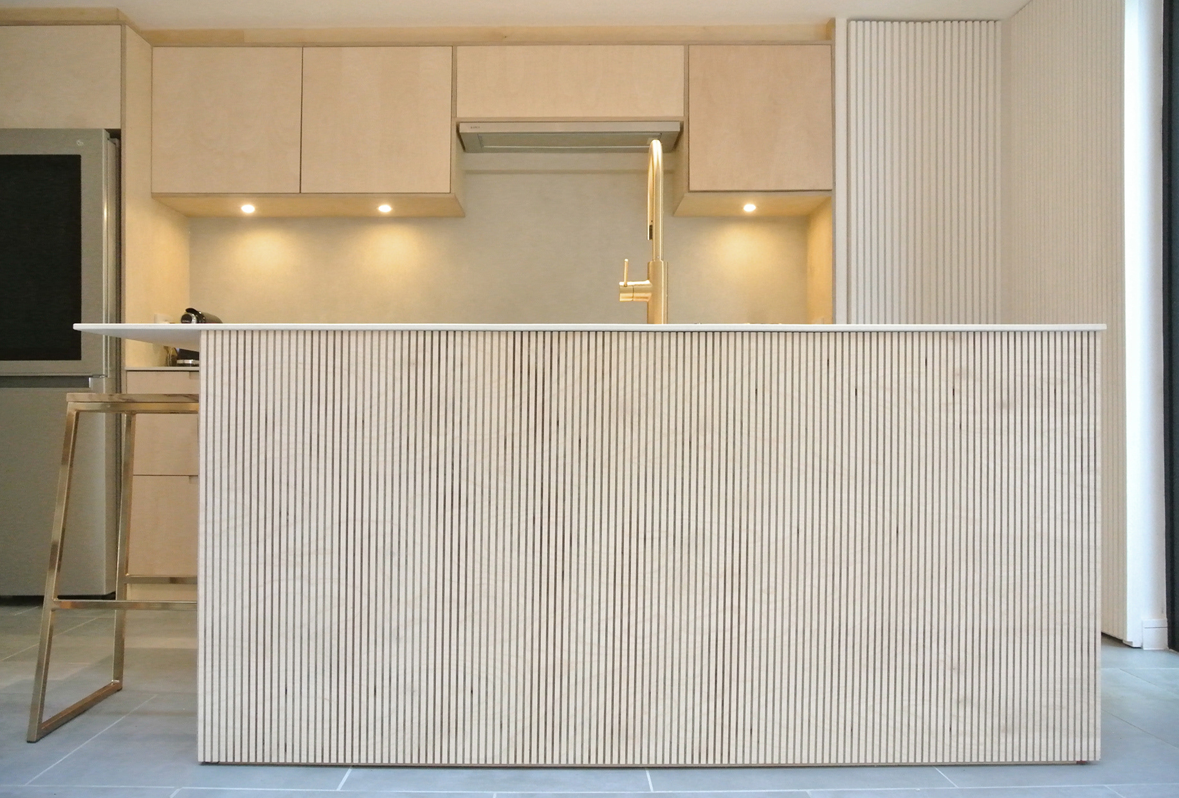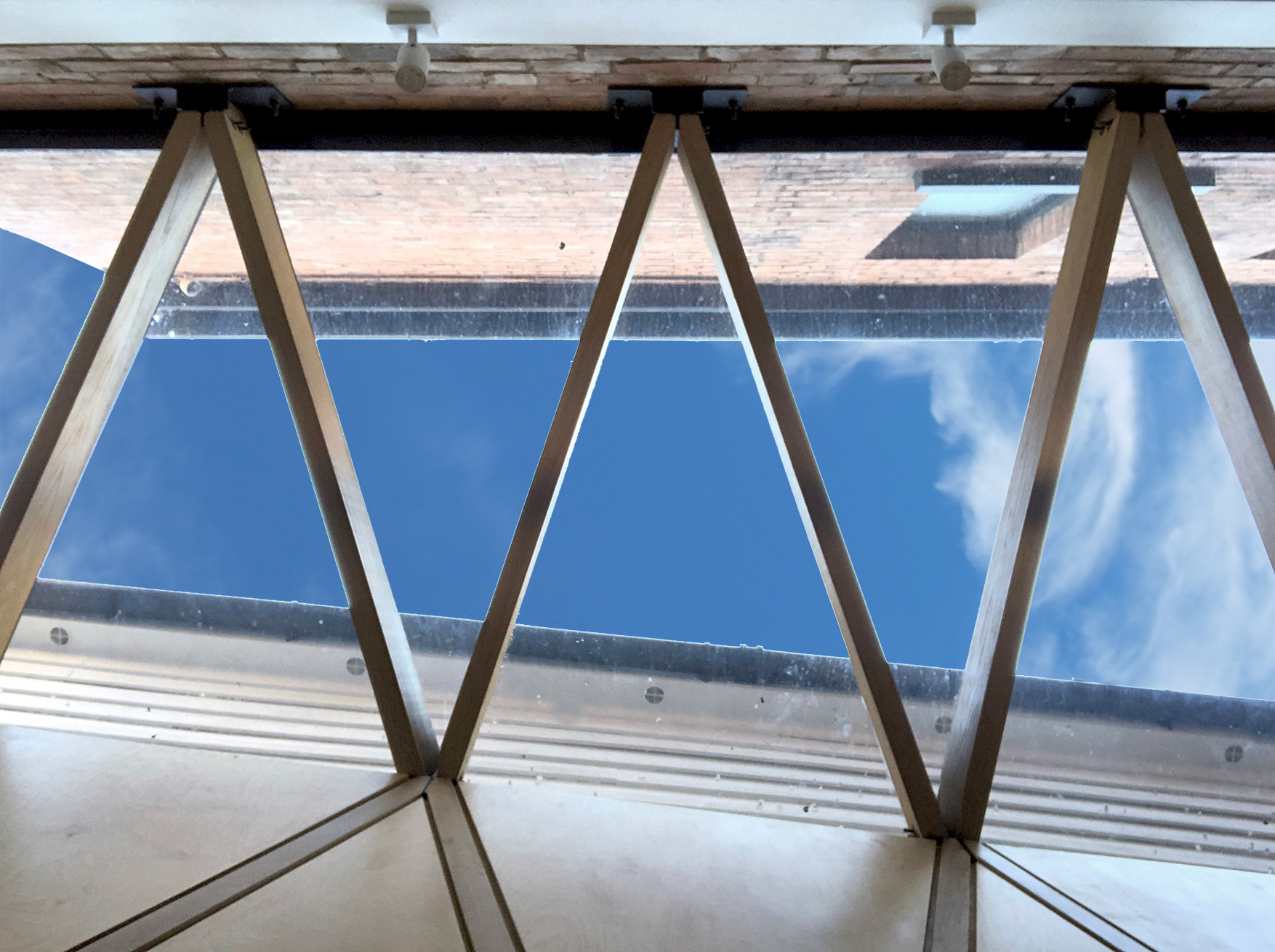ZIG ZAG EXTENSION + HOUSE REFURBISHMENT, KENT
Extension to a three-storey terrace house, constructed around 1910, whilst not statutory listed it is within the boundaries of the Sandgate Conservation Area and adjacent to an 18th century timber-framed house.
The majority of the proposed alterations to the property were internal, however an existing (redundant) lean-to has been demolished to allow for a new larger single storey extension and small external courtyards. Site conditions dictated that this new build component needed to be structurally independent of the neighbouring building and following discussion with the clients it was agreed that the new build element should act as a minimal yet engaging contrast to the existing house. The old extension blocked light and ventilation to the rear ground floor reception room, and in considering its replacement the decision was taken to separate this from the rear wall of the dining room to create an external courtyard. This allows natural light and ventilation to reach the dining room.
The new extension consists of a glass roof and doors, the former supported on a timber beam structure with expressed steel junctions. The timber structure continues down to form an independent supporting wall at the boundary. The configuration of these components celebrate the high level of craftmanship and technical precision required. A new ground floor Utility space and WC is also provided as part of the reconfiguration and to the rear garden, a larger lower terrace gives improved access to outside space from the kitchen.
Overall the proposal is best described as modest and understated with a moment of unexpected delight. The latter provided by the resolution of the complex form and structural requirements of a small constrained space through the intricately engineered timber and glass addition.
