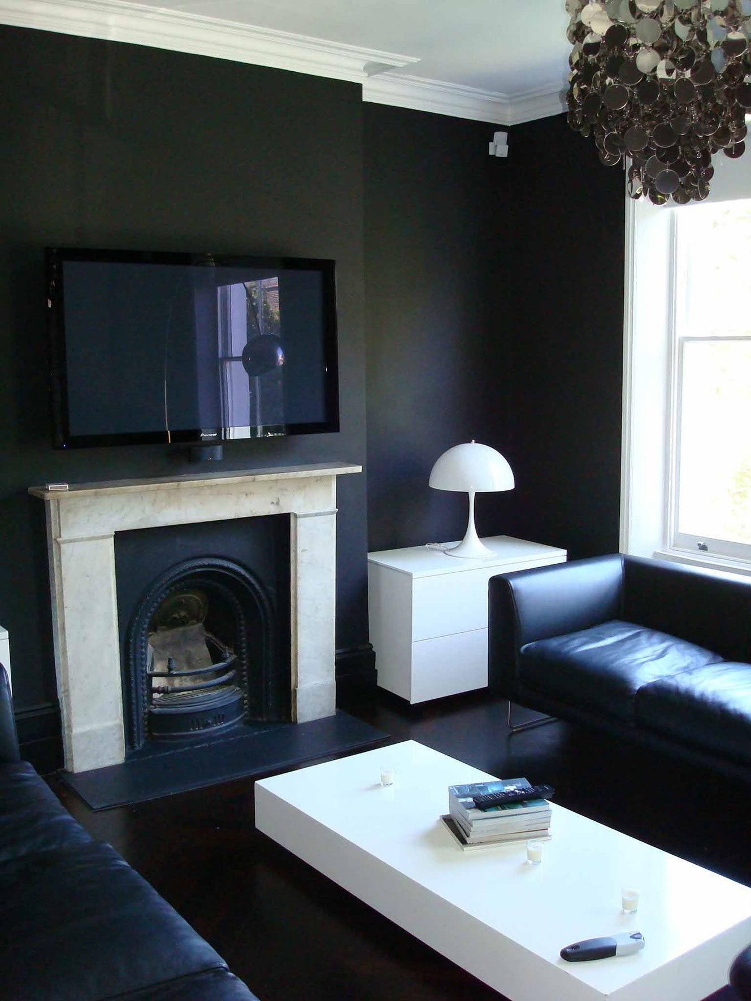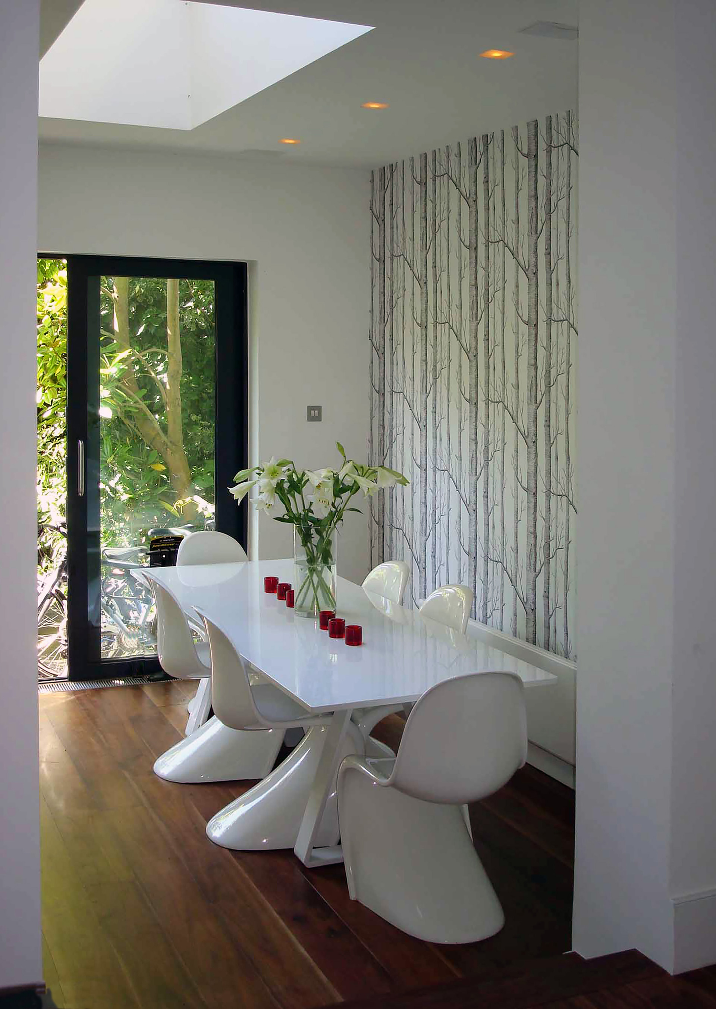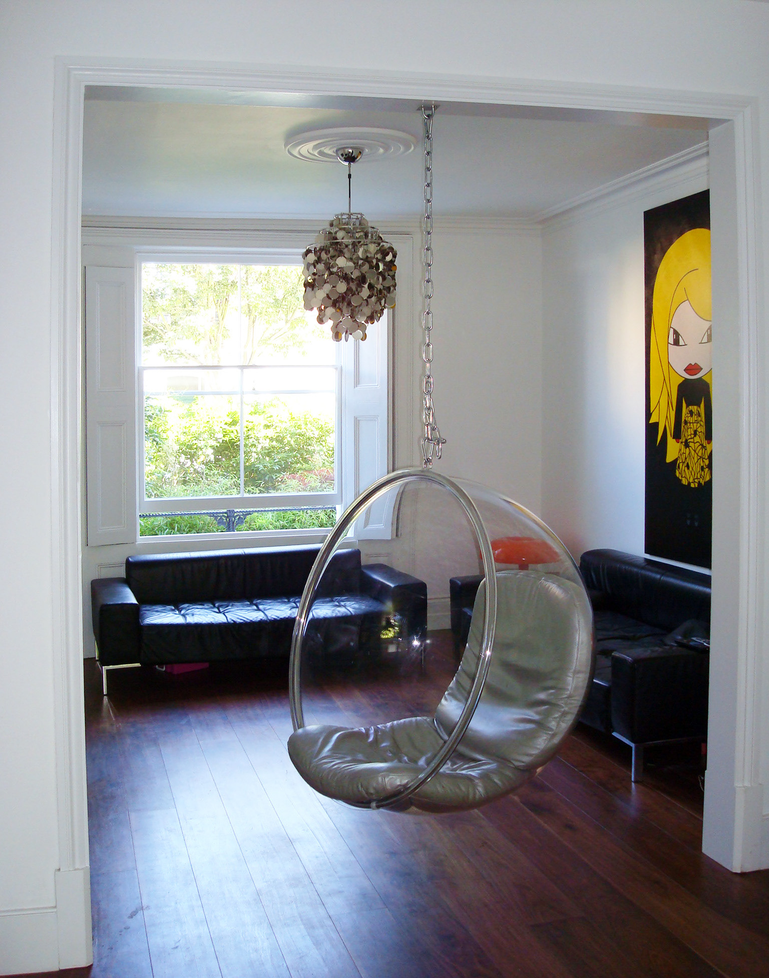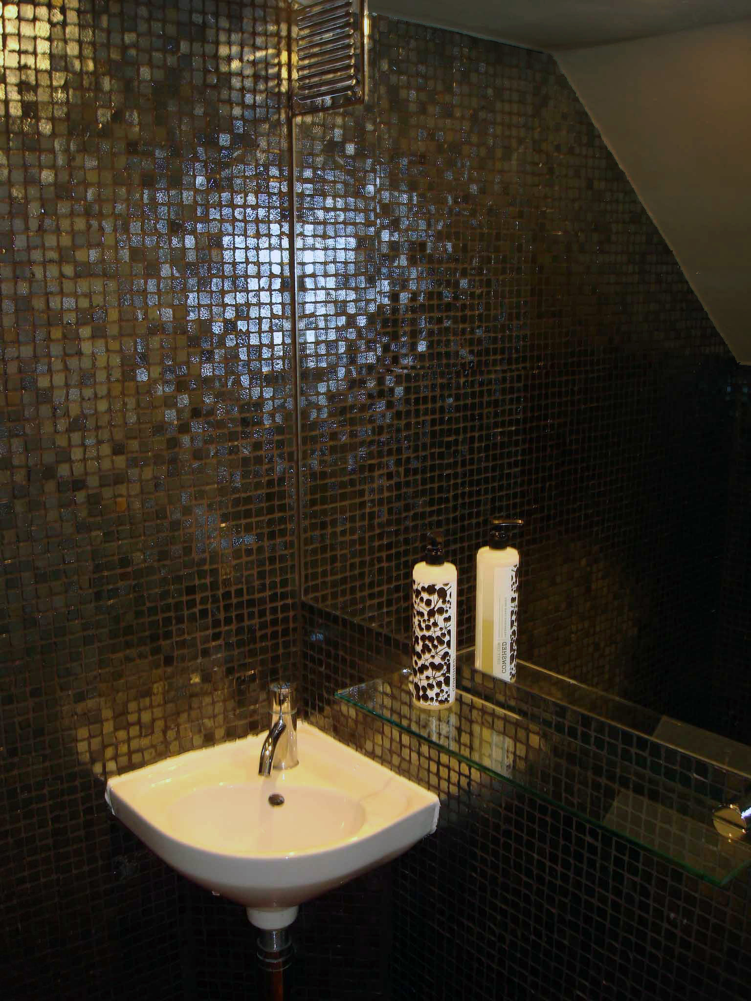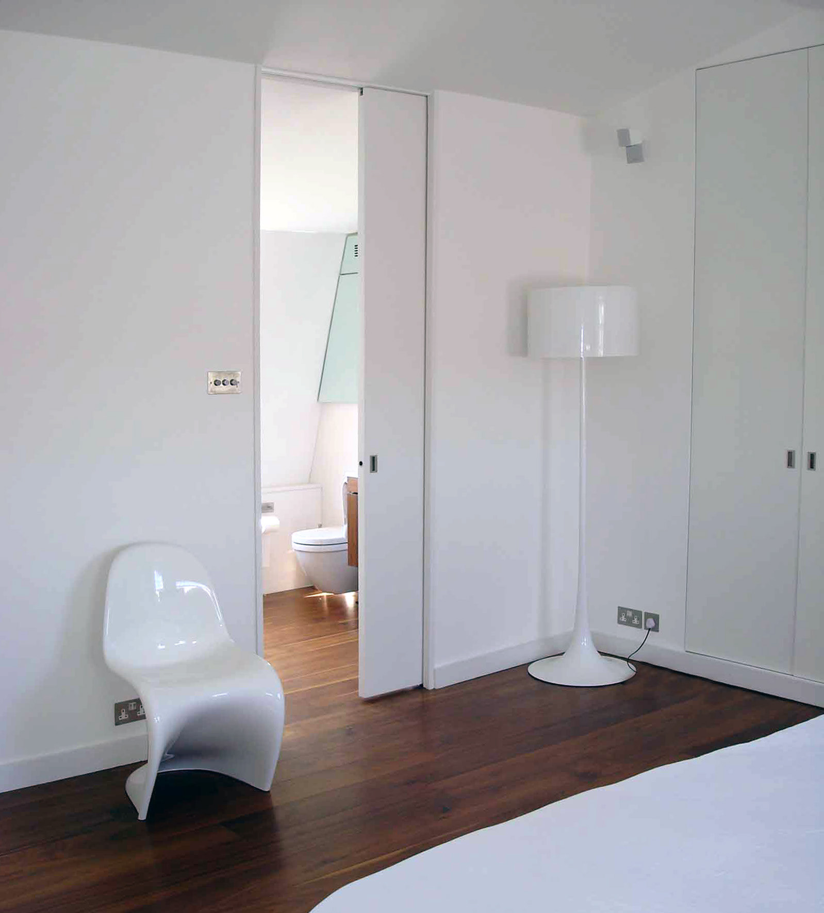VICTORIAN TERRACE HOUSE REFURBISHMENT, NW LONDON
Refurbishment of a Victorian terrace house for a family of five to provide contemporary living spaces.
Existing period features such as the cornicing, fireplaces and timber shutters were retained, however all new interventions were executed in a minimalist way. A new en-suite shower room was installed to provide a Master suite at the top of the house and a cloakroom fitted under the stairs to increase the overall sanitary provision.
Dramatic finishes were employed to offset the client’s collection of twentieth century furniture and art works.
