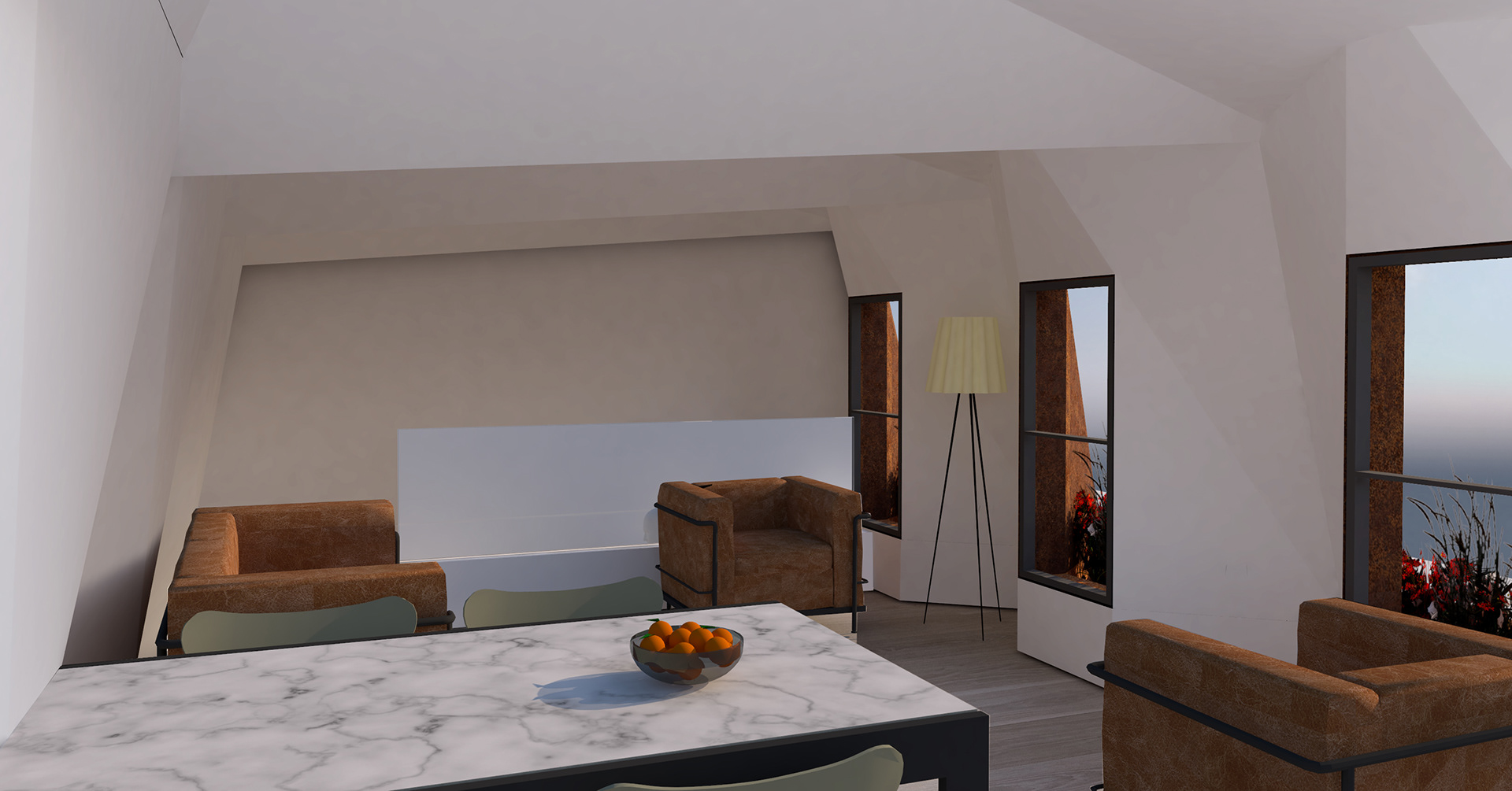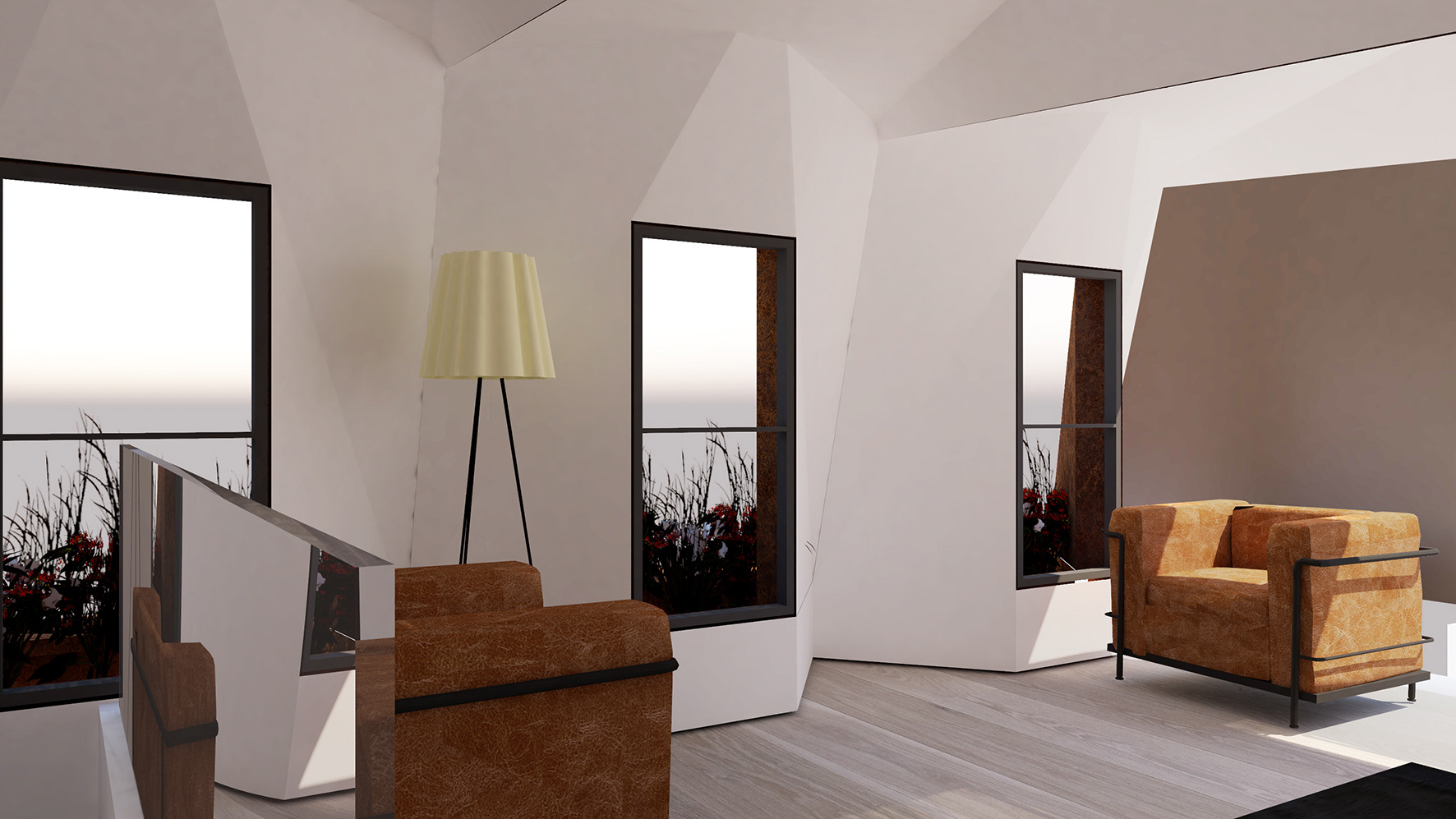ROOFTOP EXTENSION
KENTISH TOWN
This proposal is for alteration and extension to three neighbouring mews houses in North West London.
Located within a Conservation Area, the proposal for the addition of a mansard roof to all three properties maintains their unified contribution to the street-scape of the mews. Conscious of the sensitivity surrounding roof top additions and alterations in conservation areas we have developed an architectural response to the site informed by both the immediate and wider context, and a reinterpretation of the traditional mansard roof forms. The choice of Corten (weathered) steel for the roof finish blends tonally with the brickwork and maintains the industrial aesthetic which exists in the mews.
Currently each house has just 1 bedroom and by adding a further floor these are to be increased to two-bedroomed mews houses. It is proposed that the internal layout will adopt an "upside down" approach, placing the living area on the top floor. Kitchen, Shower and second bedroom are located at first floor level and the main bedroom and bathroom at the ground floor. Sliding timber shutters at street level provide additional privacy and security, contributing to the workshop aesthetic of the streetscape.

