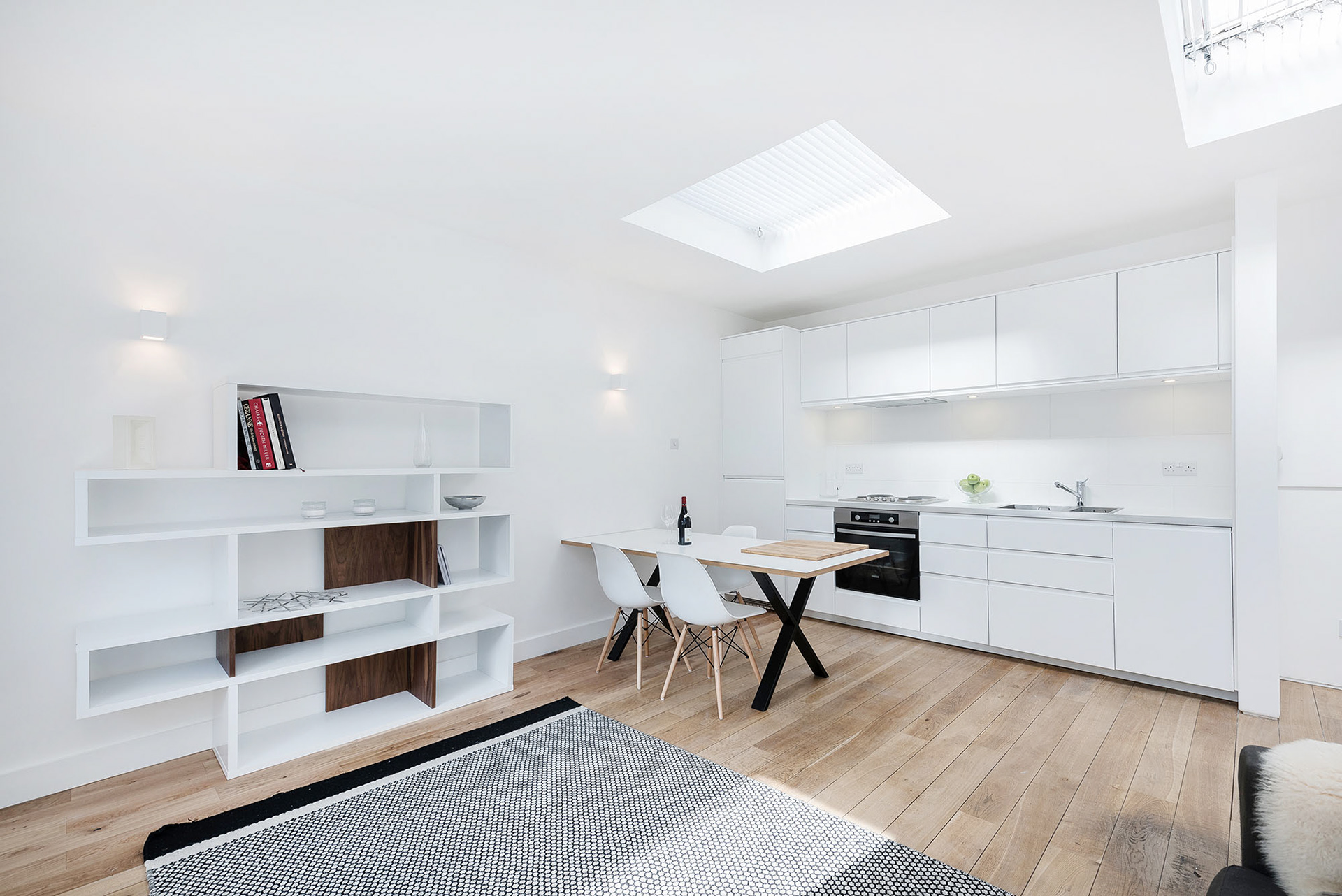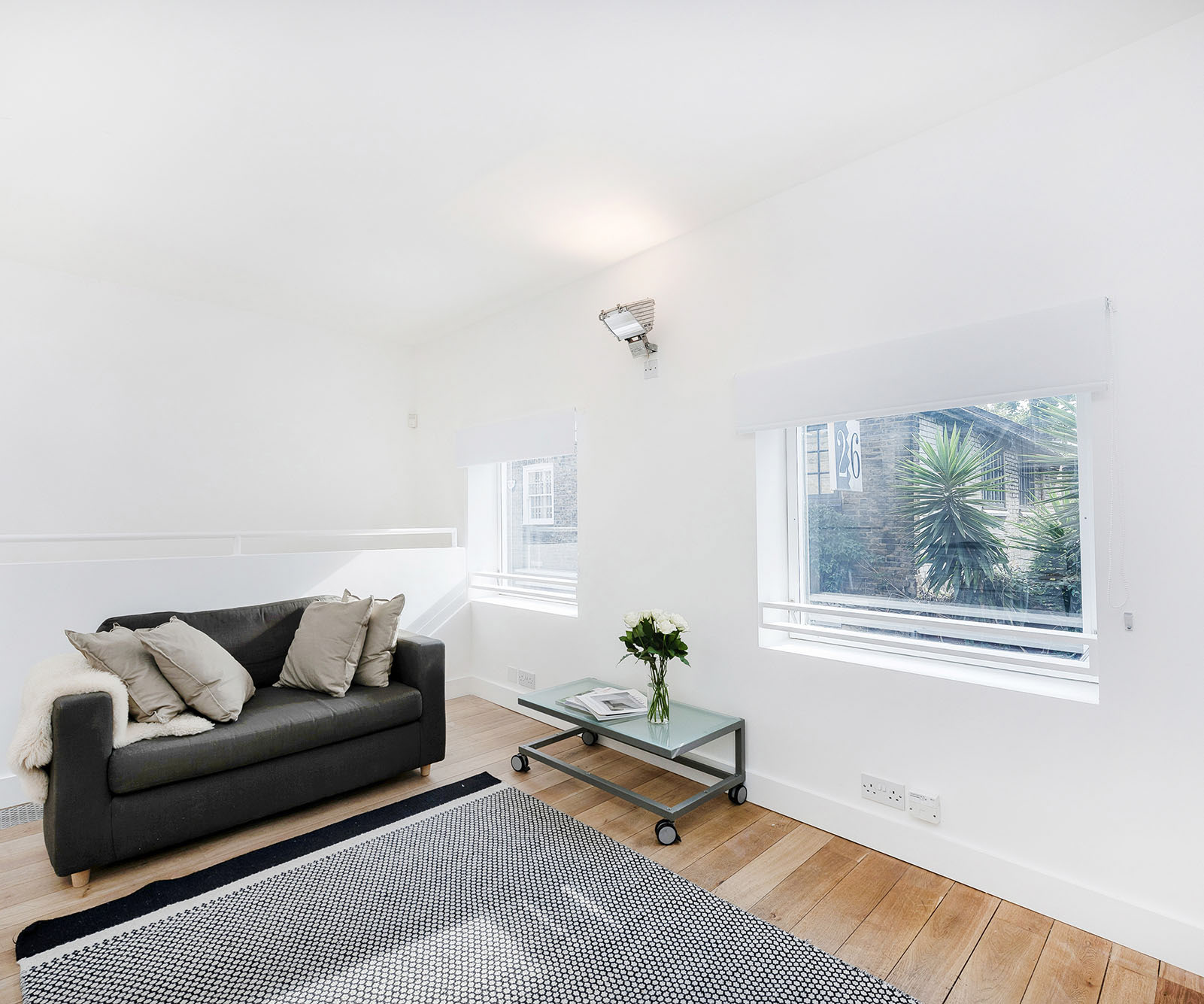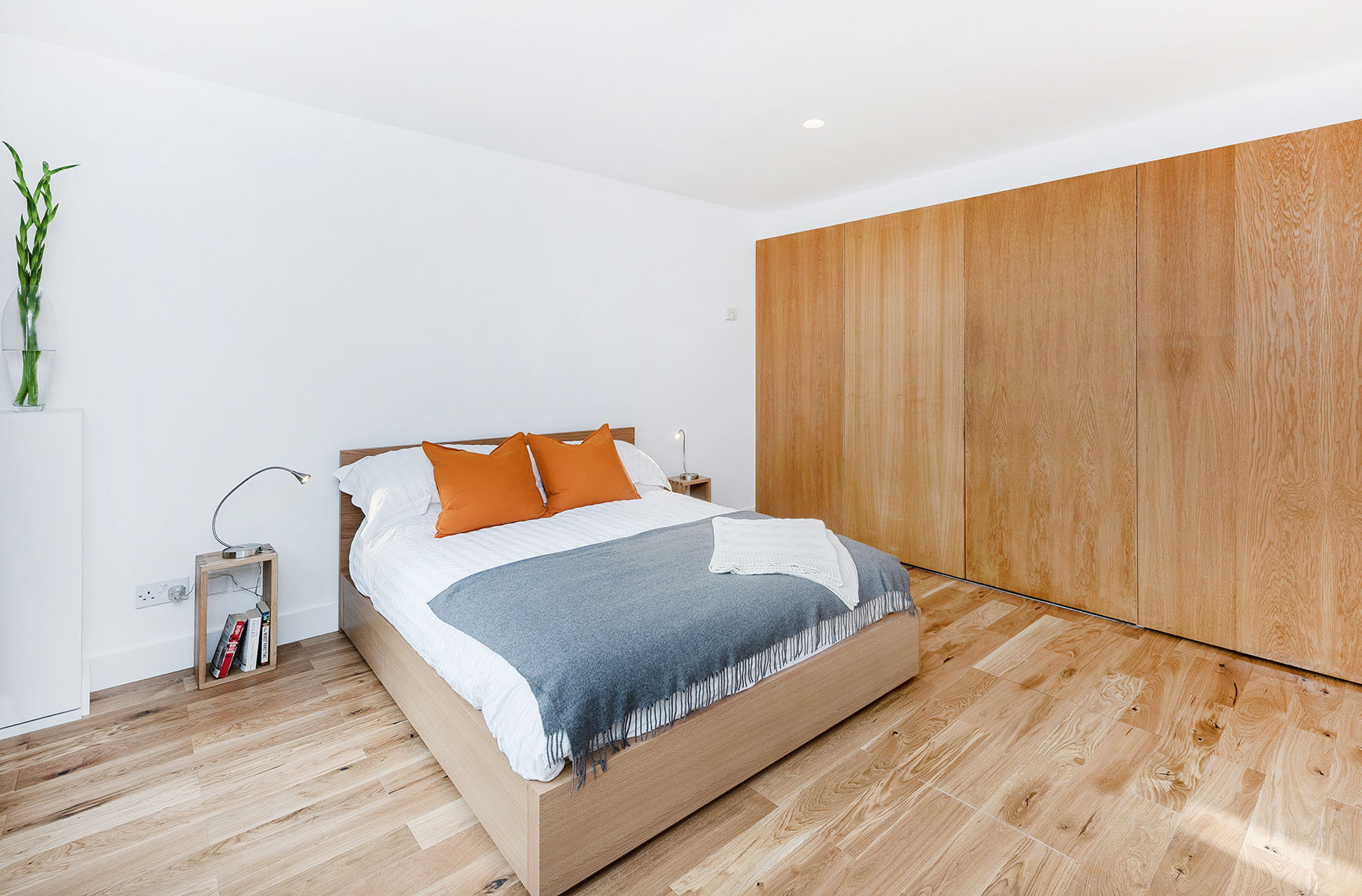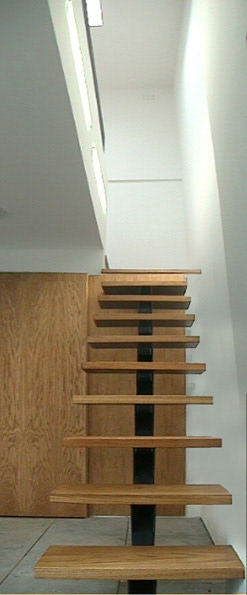MEWS HOUSE CONVERSION
NW LONDON
Conversion of a former workspace to a 1 bed residential mews house resulted in a compact 500 sq ft residence with an airy living space on the first floor to maximise the light provided by the overhead rooflights.
The bedroom is located on the darker ground floor, with compact en-suite shower room and extensive storage concealed behind a wall of timber panelling. A sliding timber shutter on the ground floor street elevation provides additional security and privacy for the ground floor bedroom.
The existing workspace stair with solid oak treads was retained and simply enclosed to achieve the separation required.



