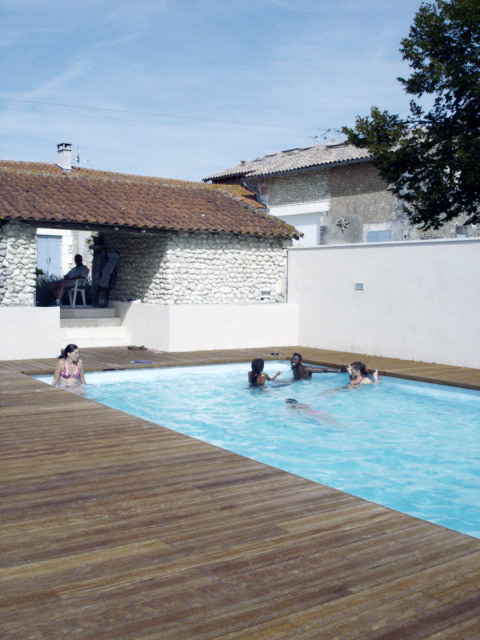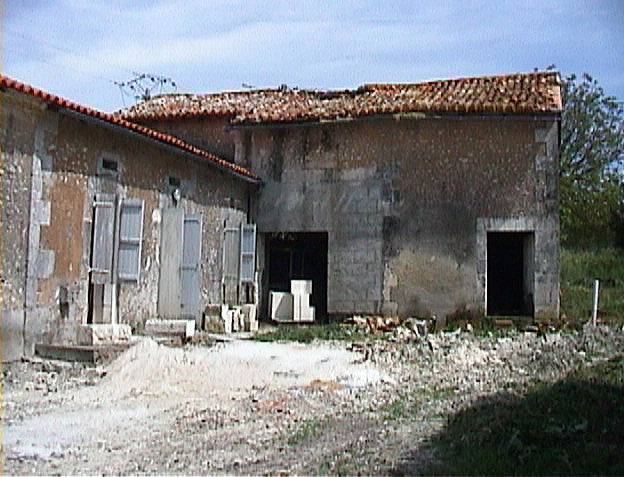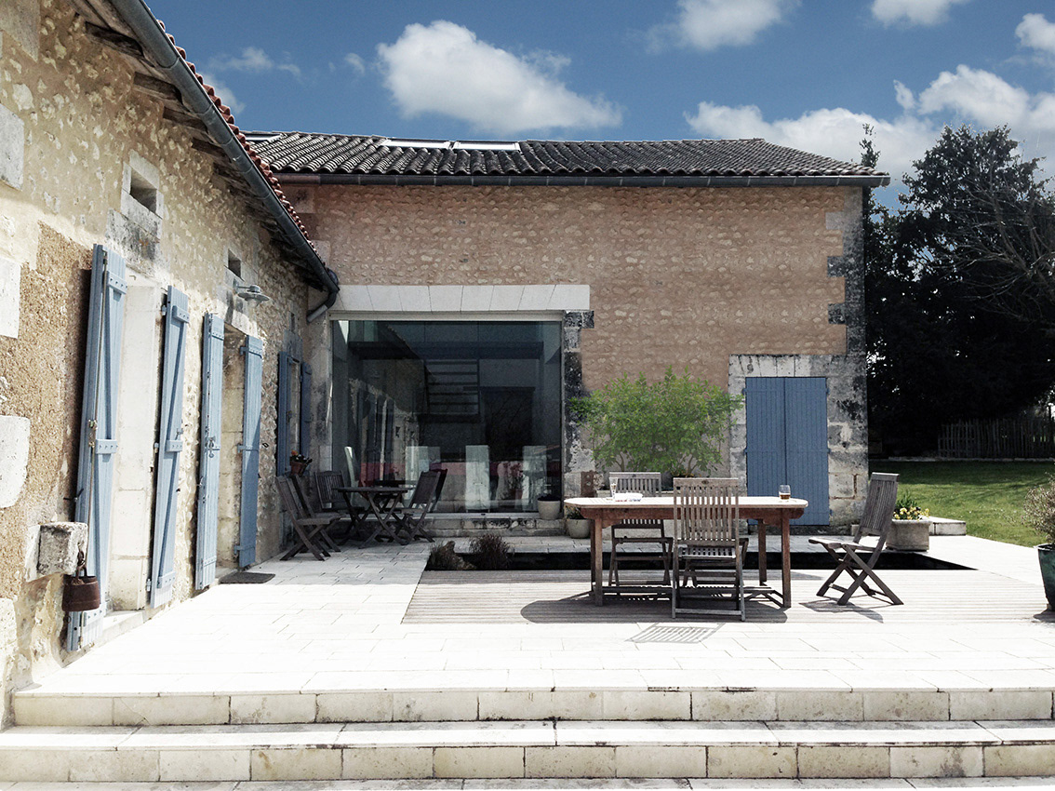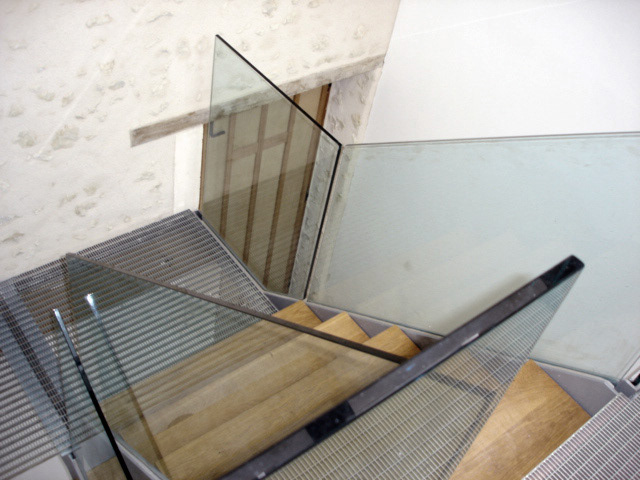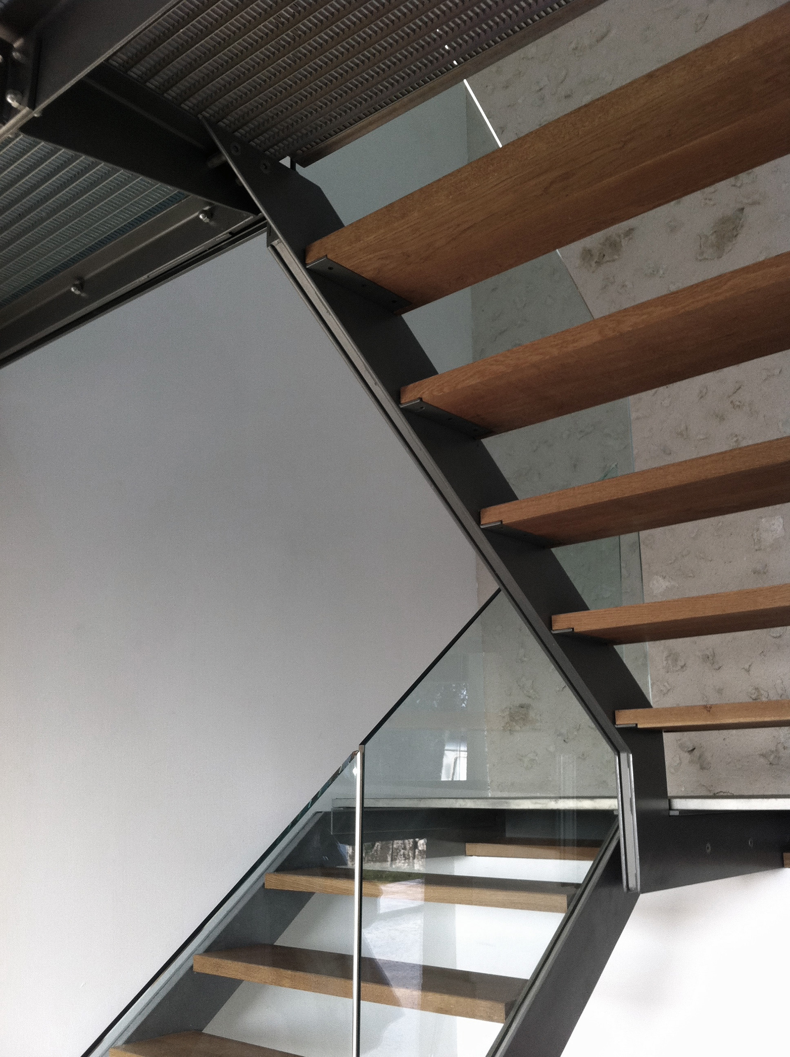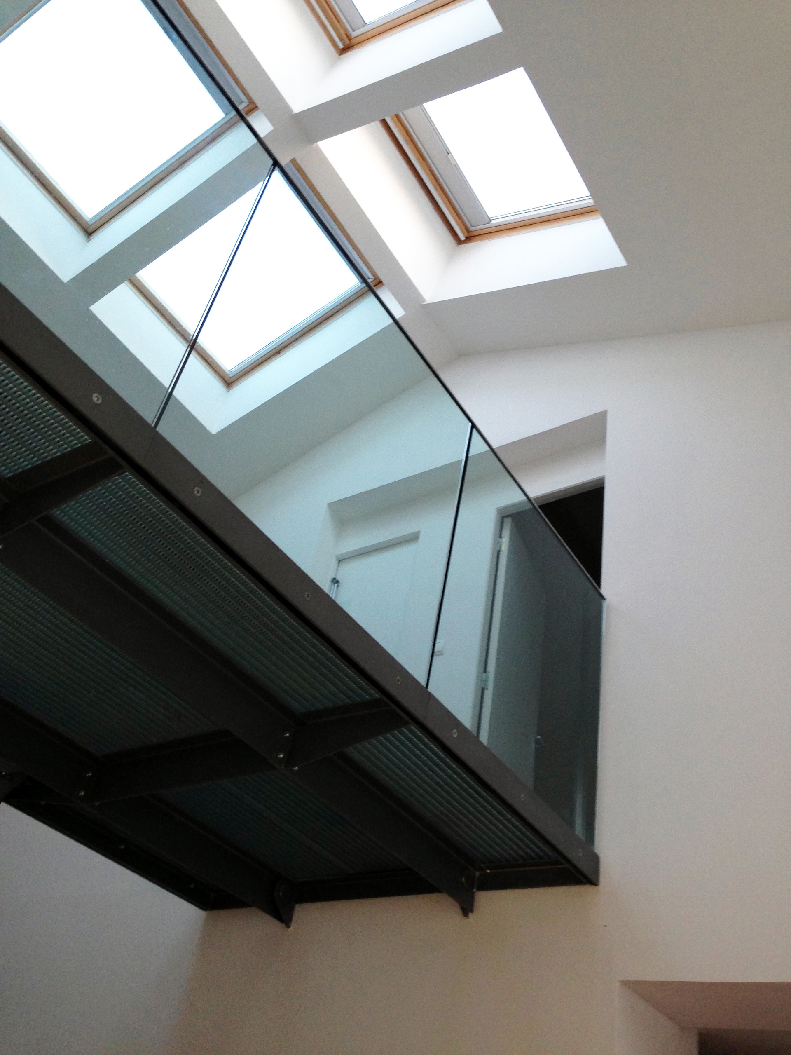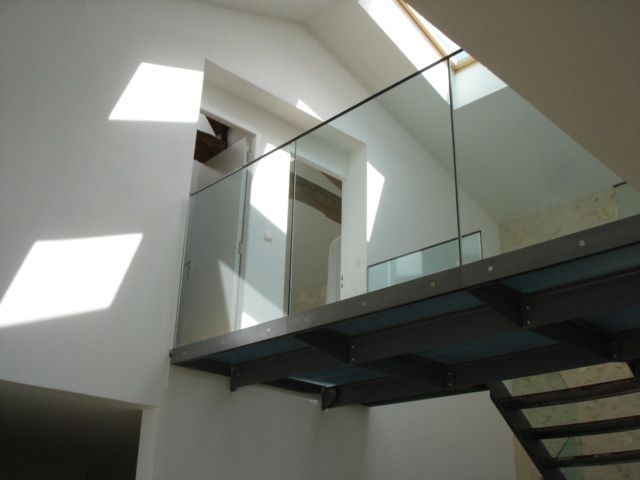CHANTALOUETTE
DORDOGNE FRANCE
Located in the heart of the Dordogne region of France, this conversion project involved the complete refurbishment of a derelict farm cottage and attached barn (complete with pigeon loft and working manger).
Following a thorough survey of the existing fabric, the building was gutted back to a clean shell and the interior fitted out in a contemporary minimal style to provide 4 en-suite bedrooms, a galleried dining hall, living area and snug. Outhouses were utilised for pool house and garden storage.
Full service from concept design through to project handover - Planning and Building Consent (Permis de Construire) and on-site supervision / contract administration.
