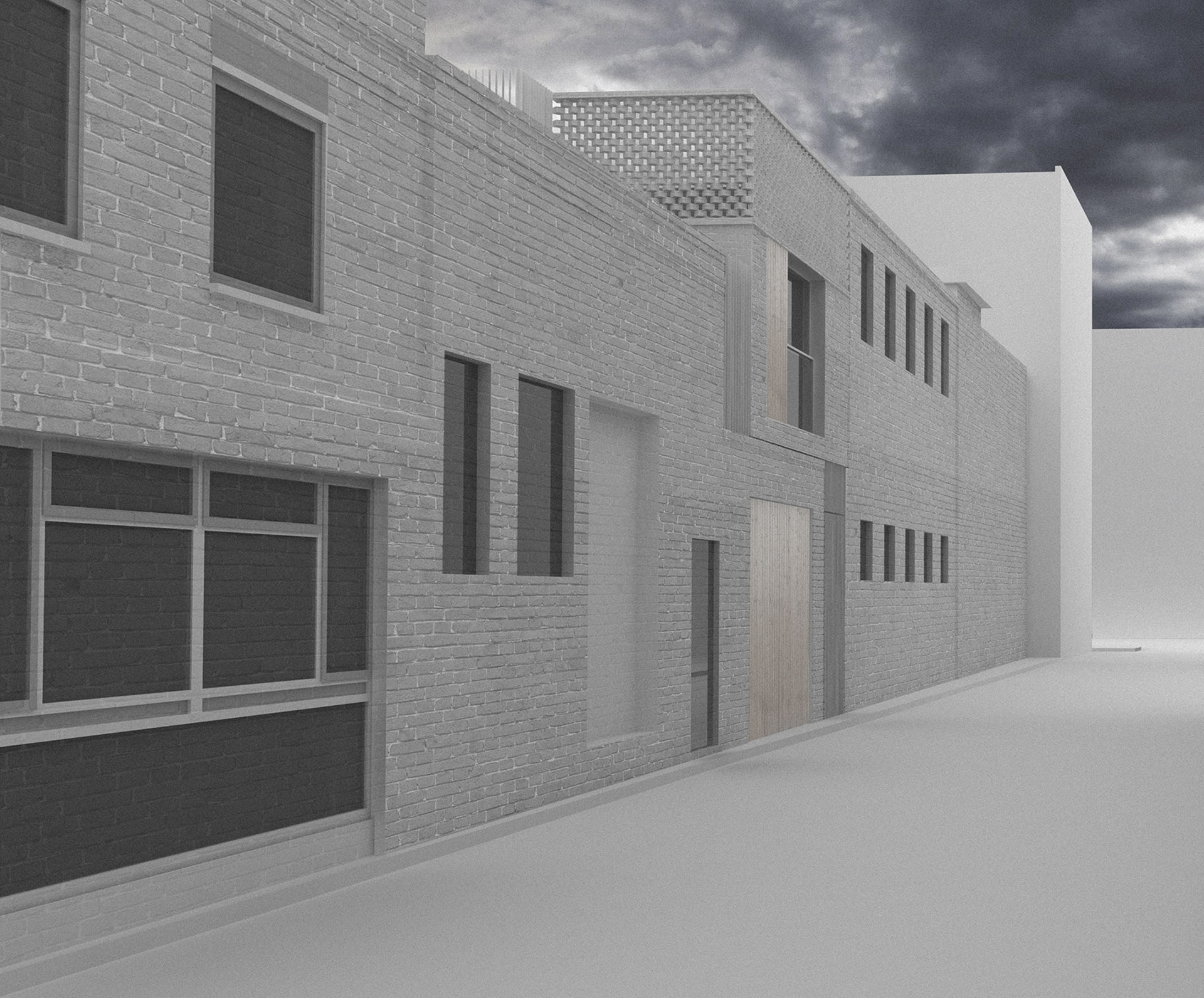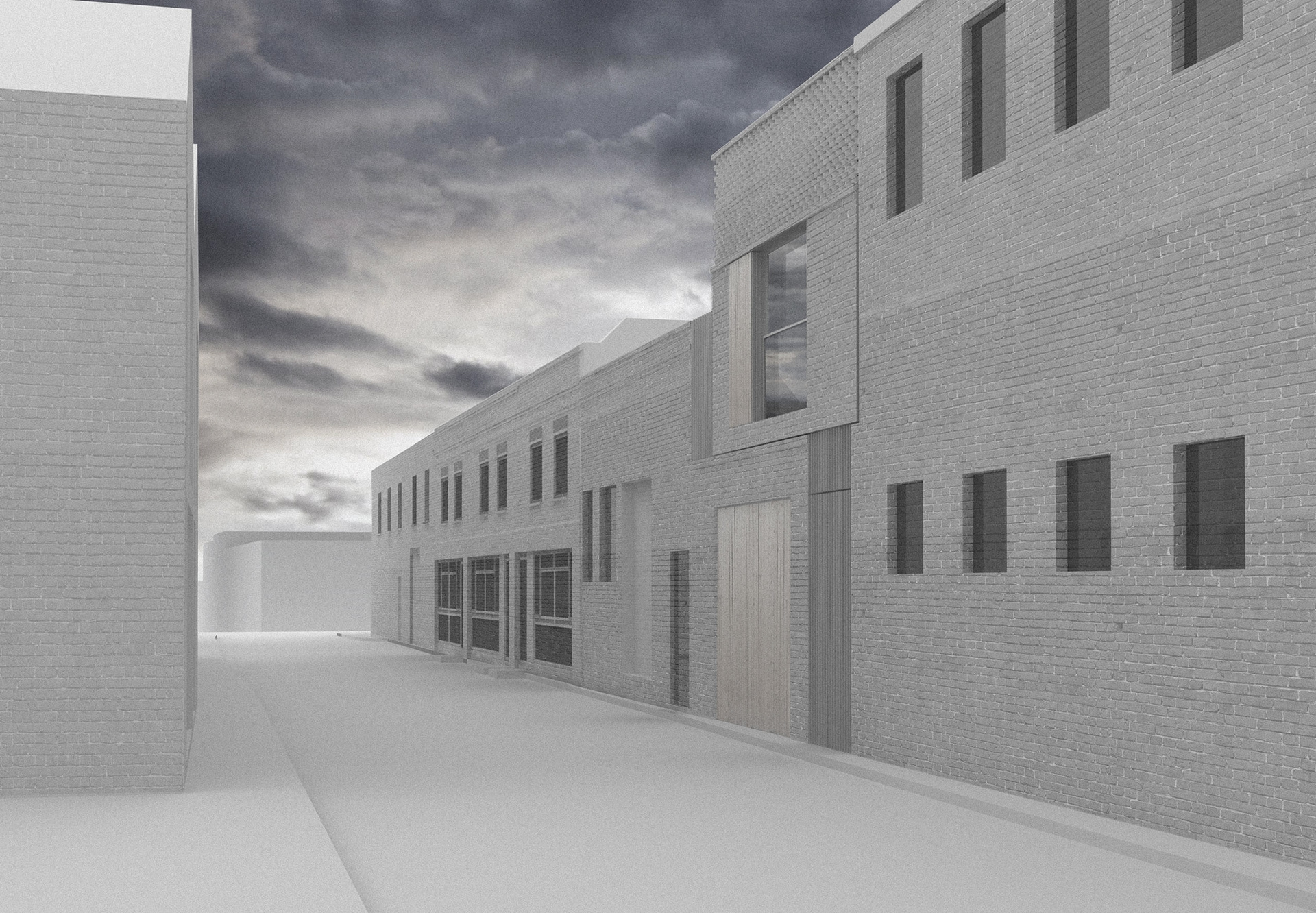FIRST FLOOR FLAT EXTENSION
NW LONDON
The site comprises a one bedroom flat within a building fronting a main high street, but accessed via a gate and open staircase from the Mews behind.
Options were investigated to extend the existing flat by building over a series of flat roof ground floor extensions to the rear. This has the added benefit of infilling a gap in the streetscape which currently exists in the mews.
An extension to the existing main building, and a second pavilion-like extension to the mews building are linked via a lightweight glazed walkway designed to preserve the openness and separation between the buildings.
Site constraints such as the continuous operation of the restaurant business at ground floor level below, together with their associated plant were all factors to be negotiated.

