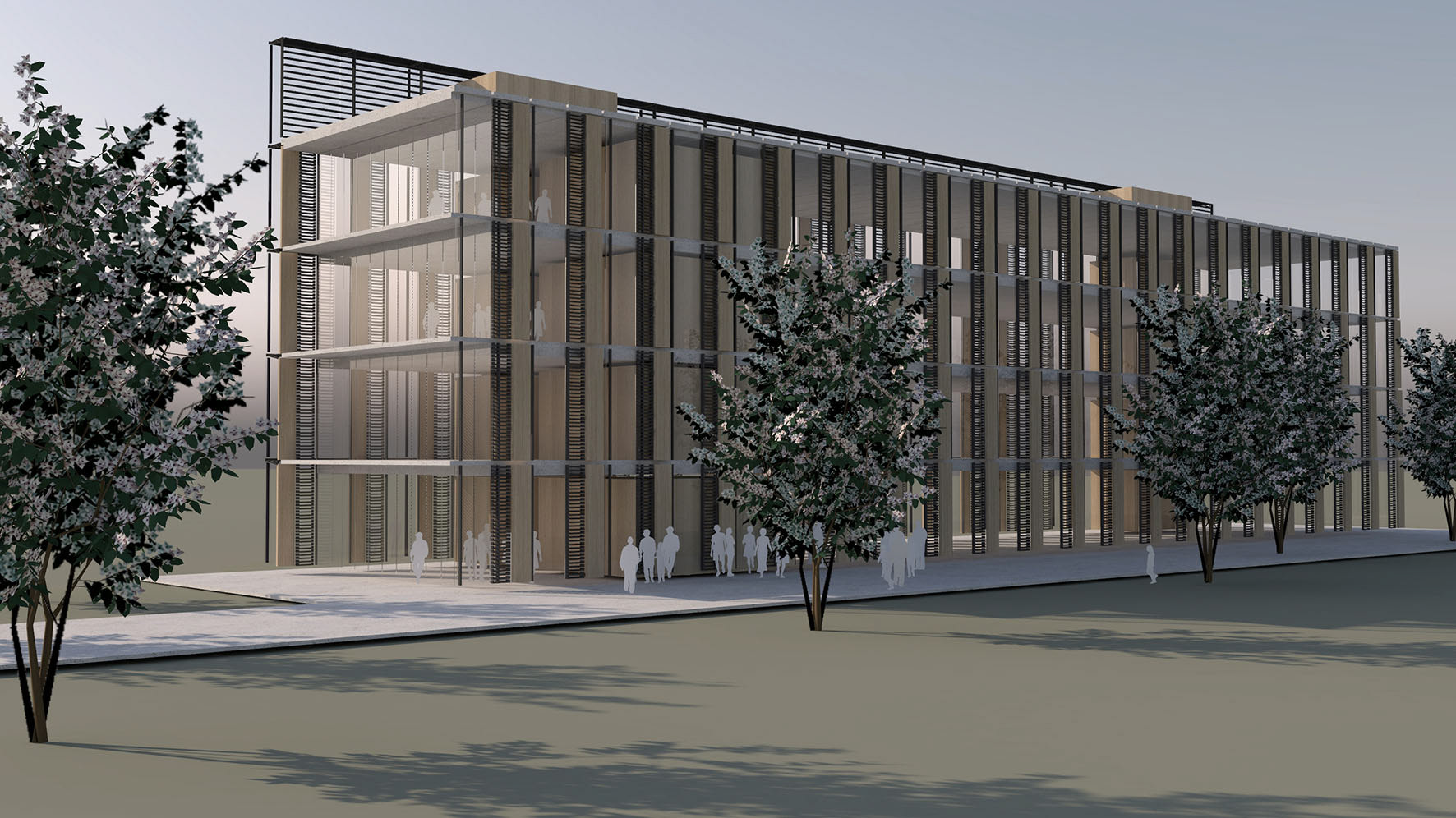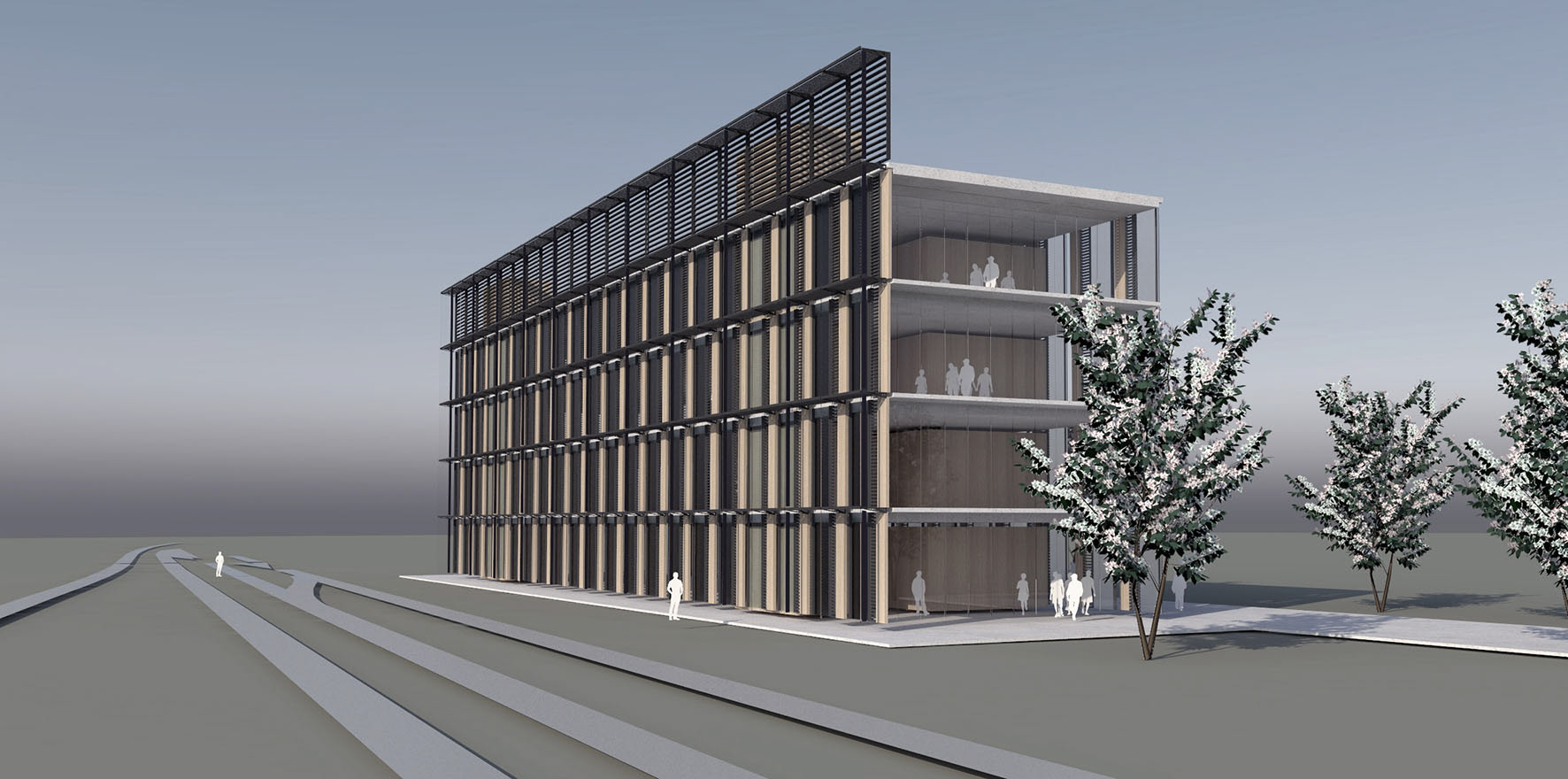COUNCIL OFFICES
Studio Evans Lane working in conjunction with Sustainability consultants Cundall and QS Core5 were appointed to undertake a feasibility study to develop initial concepts and examine a variety of sites for the relocation of a local city council offices.
Incorporating the functional requirements for an organisation which is both client-facing and remote working, the latest practises in flexible, agile working were to be adopted. A high level of sustainability was also required, in order to produce a building which would be "Zero Carbon Ready".
Key drivers for determining a "test fit" design included:
- Passive Design - Orientation of the building and floorplate width to allow for natural ventilation;
- Harnessing of beneficial solar gain in the winter whilst minimising same in the summer;
- Use of ground source heat pumps and rooftop photovoltaics;
- Flood Risk - One of the optional sites was within Flood plain therefore site works to overcome this were also investigated.
- Operational relationships between departments and the general public.

